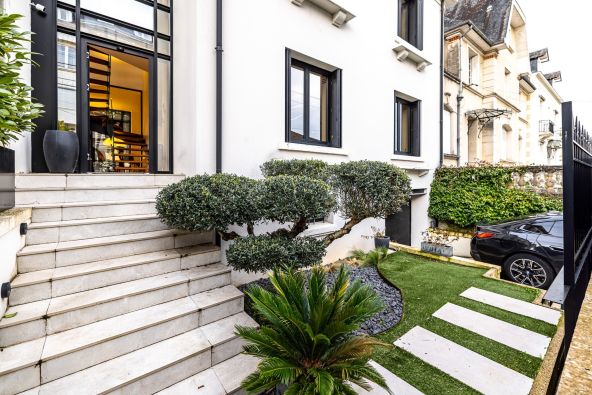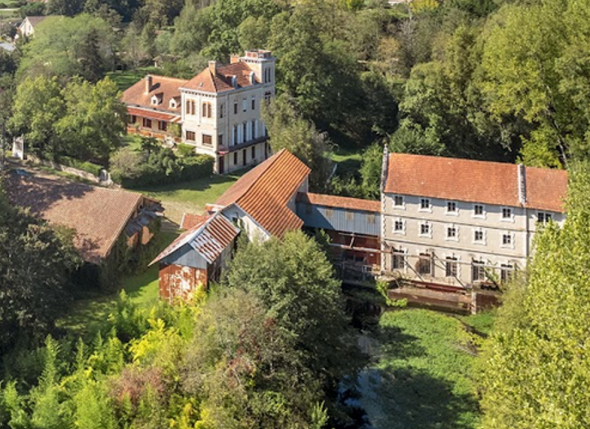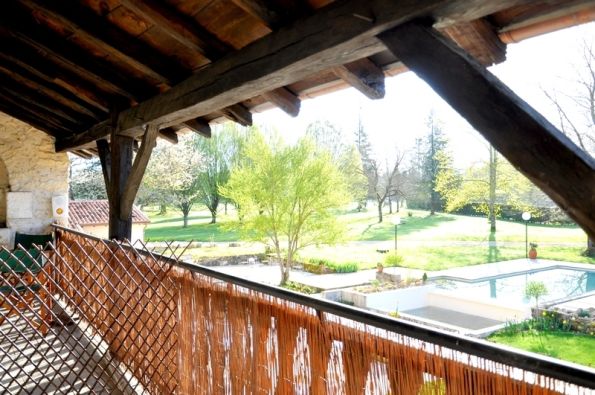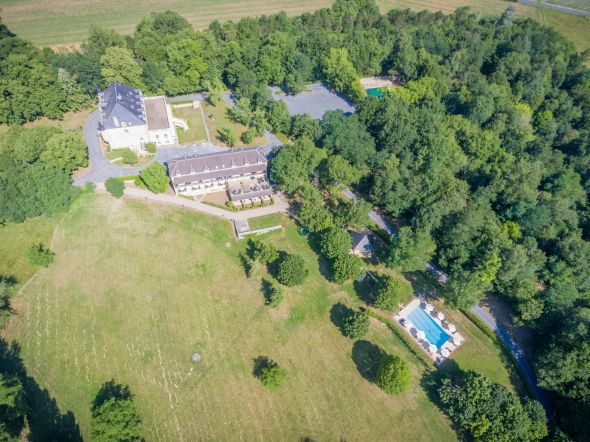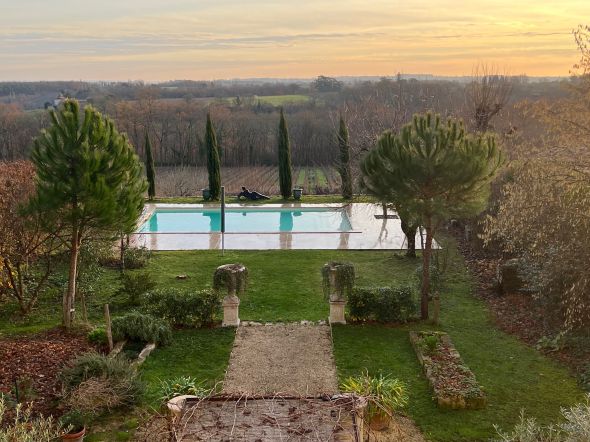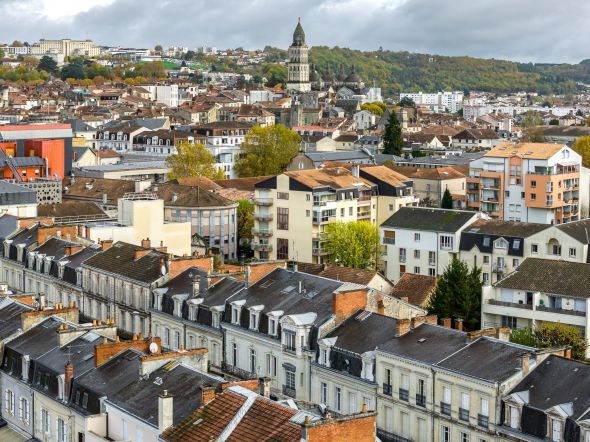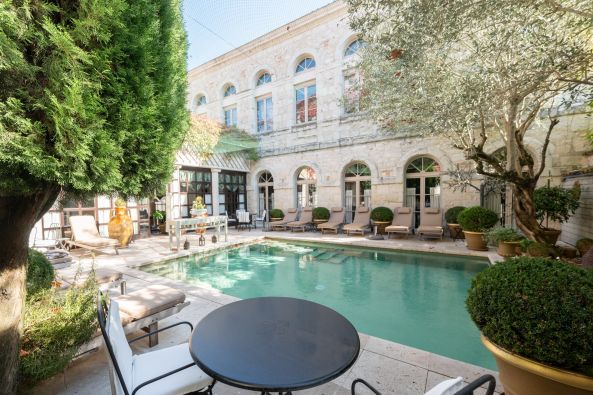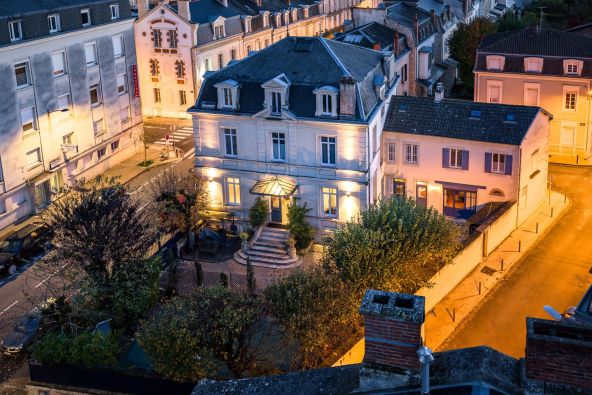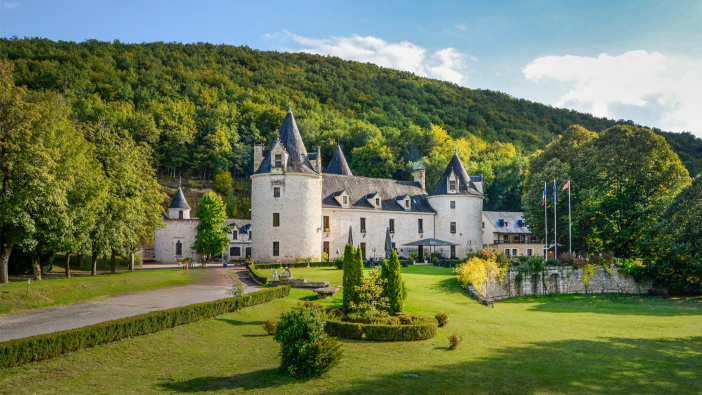Are you considering acquiring a property in the stunning region of Périgord ? Our agency, specializing in prestigious real estate, has curated a selection of exceptional properties for you: country homes, villas, apartments, farmhouses, manor houses, castles, private mansions, estates… Whatever your project may be, our team of experts is at your disposal to guide you in the search for the property that perfectly aligns with your aspirations.
Sotheby's International Realty
- 38 rue Taillefer
- 24000 Périgueux, France
- +33 5 53 35 97 60
Sotheby's International Realty
- 8-10, avenue Pierre Fabre
- 81500 Lavaur, France
- +33 5 63 58 36 92
- Home
- >
- Buy
Our real estate listings of goods for sale
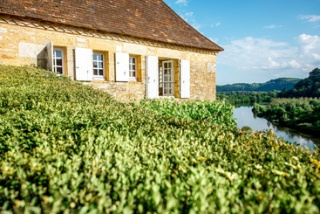
Renowned for its spectacular landscapes, exquisite cuisine, and exceptional cultural heritage, Périgord offers a wide range of premium real estate, from stone farmhouses and castles to countryside properties with pools and modern villas.
The unparalleled quality of life that Périgord provides today attracts both international and national clients, thanks to its proximity to dynamic cities such as Bordeaux and Toulouse. Whether for a primary or secondary residence, investing in property in Périgord presents an attractive opportunity, supported by the growing tourism demand and the beauty of its cultural and natural heritage.
Périgord offers an idyllic living environment, incomparable quality of life, and profitable investment opportunities in a region full of charm.
By choosing our team to assist you in finding the property of your dreams, you are trusting experts in the local real estate market. We help you find properties that meet your needs and budget. Thanks to our network and reputation, we have access to an extensive selection of prestigious properties.
We guide you through the entire real estate purchasing process, which can sometimes be complex, especially when dealing with historical or listed properties, including inspections, negotiations, and legal documentation.





